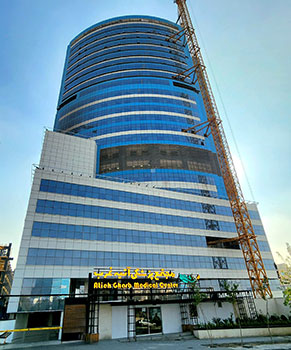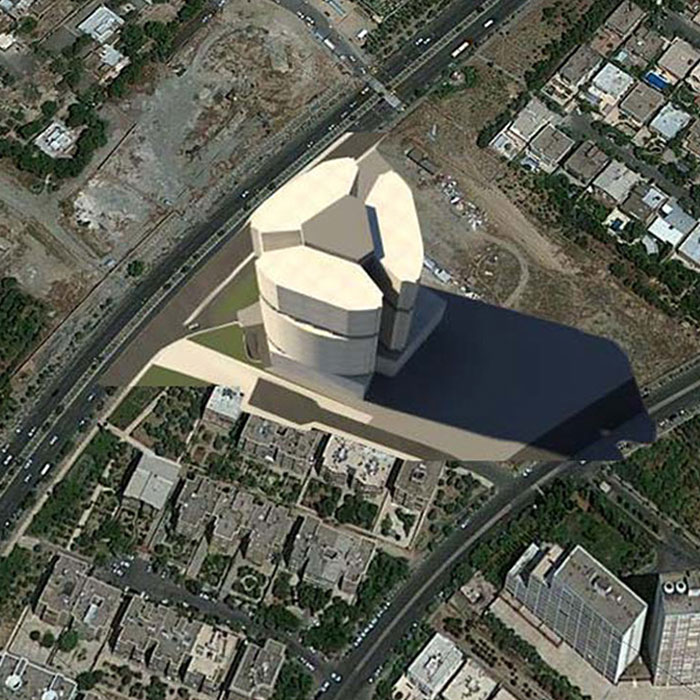
Atieh Gharb Hospital Project
Following the successful experience of building and operating Atieh Hospital, Kooshk Atieh Medical Company, looking ahead, bought a piece of land (with therapeutic use with an area of 8122 square meters in Shahrak-e Gharb. Having obtained the basic agreement on the construction of the hospital from the Ministry of Health and Medical Education, designing Atieh Gharb Hospital was started in 2010 by signing a contract with Group 4 (consulting engineers). The initial plan of the hospital was completed in 2011 and 2012 with more than hundreds of hours of work and exchange of views between members of the consulting engineers and the medical staff. Subsequently, the license for constructing the final design is obtained from the Commission of Article 5 of Tehran Municipality and preparations for the implementation of the plan was provided after many years of efforts.
Owner: Tolo Atieh Gharb Medical Company (L.L.C), registration number: 103636
The indicators of the project at a glance:
• The nature of the hospital: Multidisciplinary • Total area of the project: over 190,000 square meters
• Ground and first class: 10951 square meters • 26 floors of therapeutic and clinics, 9 floors of parking
• Number of emergency beds: 23 beds • Public spaces and parking lots: 60500 square meters
• Hospital facilities: 17116 square meters • Diagnostic and therapeutic spaces: 72590 square meters
• Elevators and stairs: 8852 square meters • Specialized clinics: 37188 square meters
• Welfare spaces: 11,127 square meters • 25 floors on the ground floor and a helicopter floor
• Floors below the ground: 7 floors • Number of elevators: 56









